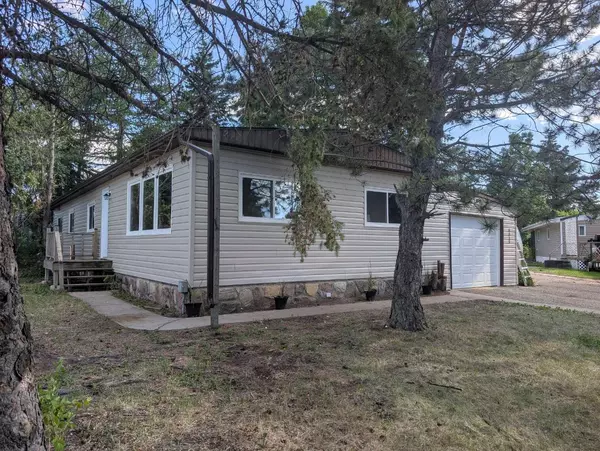For more information regarding the value of a property, please contact us for a free consultation.
6010 40 Avenue Close Stettler, AB T0C 2L1
Want to know what your home might be worth? Contact us for a FREE valuation!

Our team is ready to help you sell your home for the highest possible price ASAP
Key Details
Sold Price $210,000
Property Type Single Family Home
Sub Type Detached
Listing Status Sold
Purchase Type For Sale
Square Footage 1,232 sqft
Price per Sqft $170
Subdivision Grandview
MLS® Listing ID A2235730
Sold Date 07/23/25
Style Bungalow
Bedrooms 3
Full Baths 1
Half Baths 1
Year Built 1977
Annual Tax Amount $1,486
Tax Year 2025
Lot Size 6,390 Sqft
Acres 0.15
Property Sub-Type Detached
Source Central Alberta
Property Description
A Charming Upgraded Home in Grandview!
Welcome to a beautifully upgraded 3-bedroom, 2-bathroom home located in Grandview. This move-in ready property features a stunning new exterior, fully wrapped with exterior insulation and stylish new siding. All windows and doors are brand new, offering energy efficiency and a fresh, modern look.
Step inside to enjoy a warm and inviting interior, perfect for families or entertaining. The spacious layout is bright and functional, with thoughtful updates throughout.
Outside, you'll find a large, lot that feels like your own private oasis—ideal for relaxing in the shade of mature trees. The single attached garage is also insulated, offering year-round convenience and additional storage.
Location
Province AB
County Stettler No. 6, County Of
Zoning R1A
Direction NW
Rooms
Other Rooms 1
Basement None
Interior
Interior Features Dry Bar, French Door, Laminate Counters, Open Floorplan, Vinyl Windows
Heating Forced Air
Cooling None
Flooring Carpet, Laminate
Appliance Electric Stove, Refrigerator, Washer/Dryer
Laundry Main Level
Exterior
Parking Features Single Garage Attached
Garage Spaces 1.0
Carport Spaces 2
Garage Description Single Garage Attached
Fence None
Community Features Park, Pool, Schools Nearby, Shopping Nearby
Roof Type Asphalt Shingle
Porch Deck
Lot Frontage 40.0
Total Parking Spaces 1
Building
Lot Description Pie Shaped Lot
Foundation Piling(s)
Architectural Style Bungalow
Level or Stories One
Structure Type Vinyl Siding,Wood Frame
Others
Restrictions None Known
Tax ID 56926493
Ownership Private
Read Less



