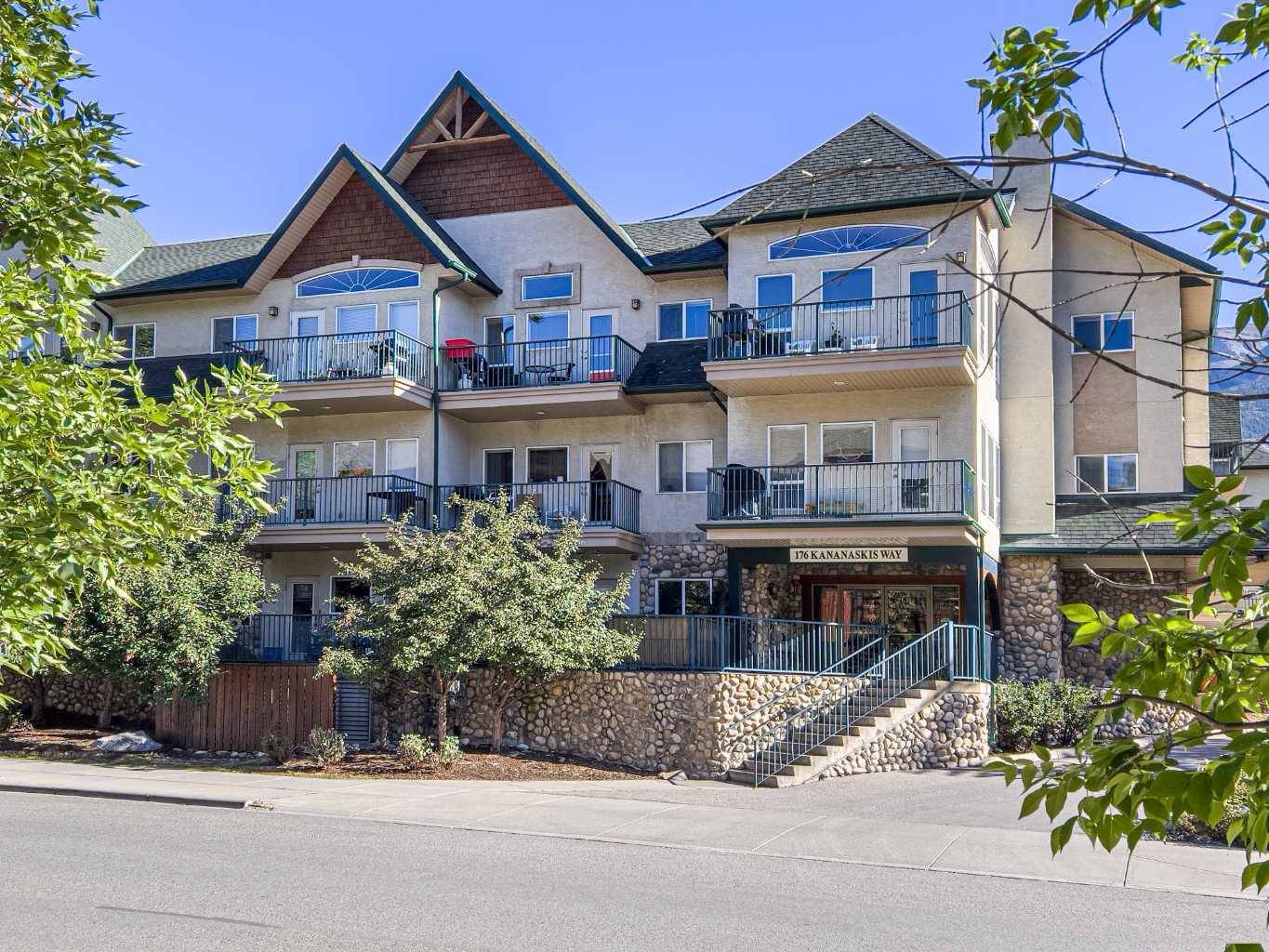For more information regarding the value of a property, please contact us for a free consultation.
176 Kananaskis #320 Canmore, AB T1W3E4
Want to know what your home might be worth? Contact us for a FREE valuation!

Our team is ready to help you sell your home for the highest possible price ASAP
Key Details
Sold Price $469,000
Property Type Condo
Sub Type Apartment
Listing Status Sold
Purchase Type For Sale
Square Footage 650 sqft
Price per Sqft $721
Subdivision Bow Valley Trail
MLS® Listing ID A2235382
Sold Date 07/21/25
Style Apartment-Single Level Unit
Bedrooms 1
Full Baths 1
Condo Fees $555/mo
Year Built 2001
Annual Tax Amount $1,933
Tax Year 2025
Property Sub-Type Apartment
Source Calgary
Property Description
Top Floor Whiskey Jack Chalet Condo with Excellent Mountain Views! This bright and open entry level condo comes complete with six appliances, large balcony, and secure heated underground parking and storage. This unit originally had two bedrooms and could easily be converted back. This affordable condo is ideal as an entry level home or long-term rental investment. This convenient location is connected by numerous walking/biking trails and is close to the Shoppes of Canmore which includes numerous restaurants and shopping along with public transit routes around Canmore and to Banff. The occupant is to work a minimum 20 hours per week in the Bow Valley. Currently tenant occupied with lease until November 1st, this well cared for condo is priced to sell quickly!
Location
Province AB
County Bighorn No. 8, M.d. Of
Zoning R4
Direction NE
Rooms
Basement None
Interior
Interior Features Open Floorplan, See Remarks
Heating Boiler, In Floor, Natural Gas
Cooling None
Flooring Ceramic Tile, Laminate
Fireplaces Number 1
Fireplaces Type Decorative, Electric, Living Room
Appliance Dishwasher, Electric Stove, Microwave Hood Fan, Refrigerator, Washer/Dryer Stacked
Laundry In Hall, In Unit
Exterior
Parking Features Assigned, Garage Faces Front, Heated Driveway, Heated Garage, Parkade, Secured, Stall, Underground
Garage Spaces 1.0
Garage Description Assigned, Garage Faces Front, Heated Driveway, Heated Garage, Parkade, Secured, Stall, Underground
Community Features Shopping Nearby, Sidewalks, Street Lights, Walking/Bike Paths
Amenities Available Elevator(s)
Roof Type Asphalt Shingle
Accessibility No Stairs/One Level
Porch Balcony(s), See Remarks
Exposure NE
Total Parking Spaces 1
Building
Story 3
Foundation Poured Concrete
Sewer Public Sewer
Water Public
Architectural Style Apartment-Single Level Unit
Level or Stories Single Level Unit
Structure Type Stucco
Others
HOA Fee Include Common Area Maintenance,Gas,Heat,Insurance,Maintenance Grounds,Professional Management,Reserve Fund Contributions,Sewer,Snow Removal,Trash,Water
Restrictions Call Lister,Short Term Rentals Not Allowed
Tax ID 103114621
Ownership Private
Pets Allowed Yes
Read Less



