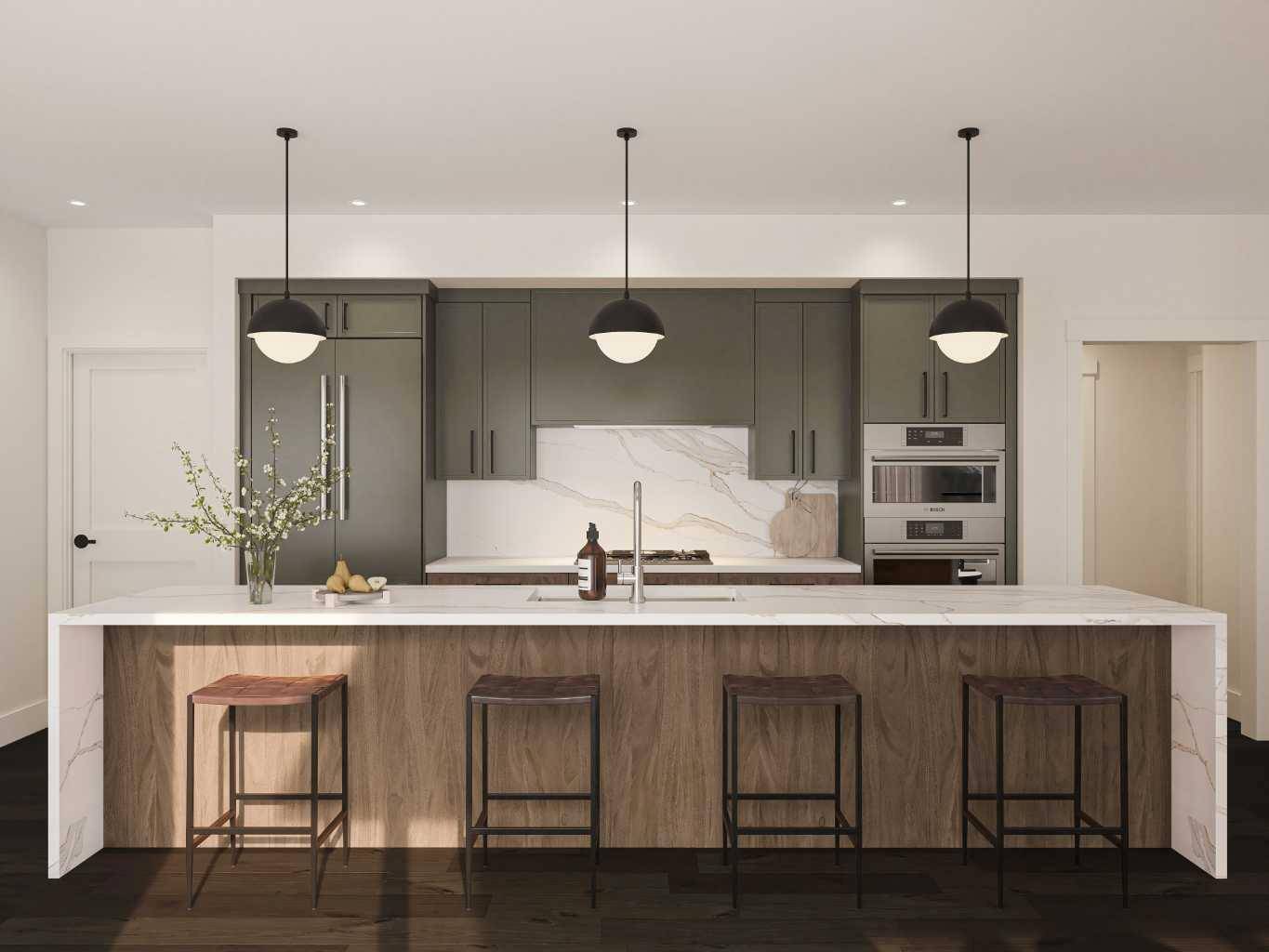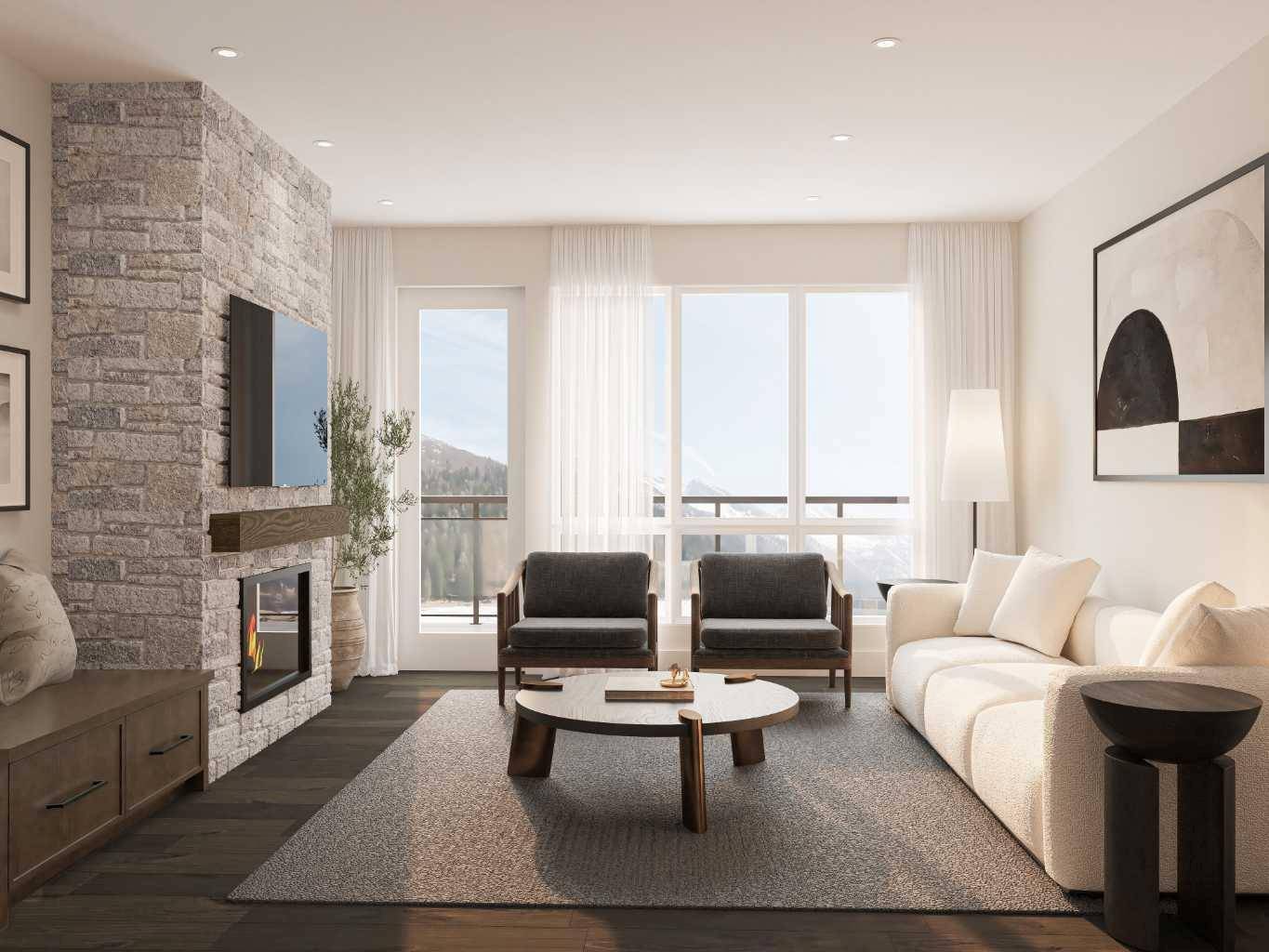101H Stewart Creek Rise #813 Canmore, AB T1W 0K2
UPDATED:
Key Details
Property Type Condo
Sub Type Apartment
Listing Status Active
Purchase Type For Sale
Square Footage 1,011 sqft
Price per Sqft $892
Subdivision Three Sisters
MLS® Listing ID A2240418
Style Apartment-Single Level Unit
Bedrooms 2
Full Baths 2
Year Built 2025
Property Sub-Type Apartment
Source Calgary
Property Description
Location
Province AB
County Bighorn No. 8, M.d. Of
Zoning R4
Direction NW
Rooms
Other Rooms 1
Interior
Interior Features Built-in Features, Closet Organizers, Quartz Counters, See Remarks, Soaking Tub, Walk-In Closet(s)
Heating Forced Air, Natural Gas
Cooling None
Flooring See Remarks
Fireplaces Number 1
Fireplaces Type Gas
Inclusions Gas Range, Built-in Refrigerator, Dishwasher, Built-in Oven, Range Hood, Built-in Microwave, Washer/Dryer (stacked)
Appliance Built-In Oven, Built-In Refrigerator, Dishwasher, Gas Range, Microwave, Range Hood, Washer/Dryer Stacked
Laundry In Unit, Laundry Room
Exterior
Parking Features Assigned, Off Street, See Remarks, Tandem, Underground
Garage Description Assigned, Off Street, See Remarks, Tandem, Underground
Community Features Golf, Park, Playground, Shopping Nearby, Sidewalks, Walking/Bike Paths
Amenities Available Bicycle Storage, Elevator(s), Fitness Center, Golf Course, Parking, Recreation Room, Secured Parking, Storage, Visitor Parking
Roof Type See Remarks
Porch Balcony(s), Patio
Exposure NW
Total Parking Spaces 2
Building
Story 4
Foundation Poured Concrete
Architectural Style Apartment-Single Level Unit
Level or Stories Single Level Unit
Structure Type See Remarks
New Construction Yes
Others
HOA Fee Include Common Area Maintenance,Gas,Parking,Professional Management,Reserve Fund Contributions,Trash,Water
Restrictions Board Approval,Pets Allowed
Ownership Joint Venture
Pets Allowed Yes



