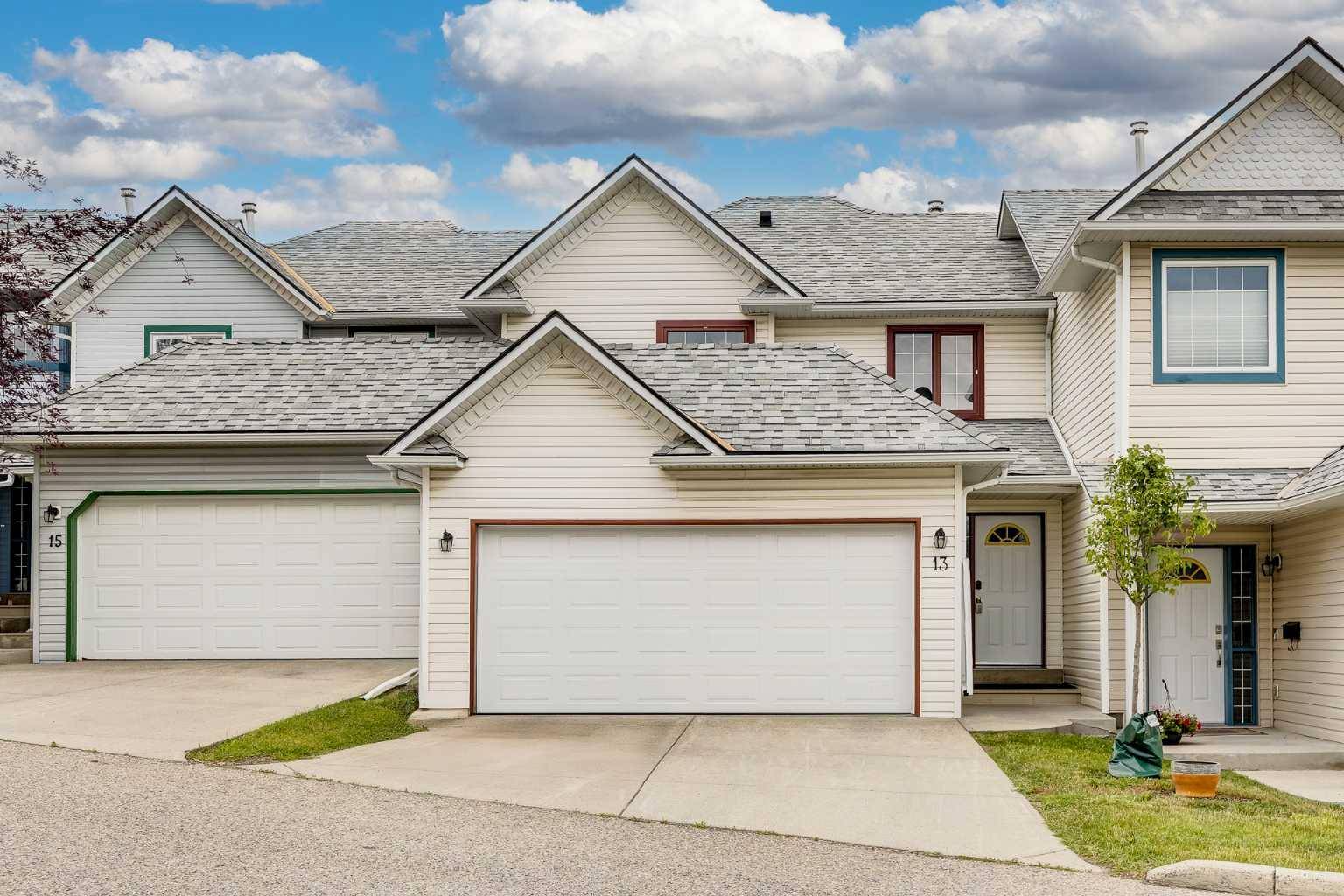13 Patina VW SW Calgary, AB T3H 3R4
OPEN HOUSE
Sat Jul 19, 2:00pm - 4:00pm
UPDATED:
Key Details
Property Type Townhouse
Sub Type Row/Townhouse
Listing Status Active
Purchase Type For Sale
Square Footage 1,479 sqft
Price per Sqft $331
Subdivision Patterson
MLS® Listing ID A2237829
Style 2 Storey
Bedrooms 2
Full Baths 2
Half Baths 2
Condo Fees $536
Year Built 1997
Annual Tax Amount $3,198
Tax Year 2025
Property Sub-Type Row/Townhouse
Source Calgary
Property Description
Location
Province AB
County Calgary
Area Cal Zone W
Zoning M-C1 d50
Direction W
Rooms
Other Rooms 1
Basement Finished, Full, Walk-Out To Grade
Interior
Interior Features Bookcases, Built-in Features
Heating Forced Air, Natural Gas
Cooling None
Flooring Carpet, Ceramic Tile, Hardwood
Fireplaces Number 1
Fireplaces Type Gas
Appliance Built-In Oven, Dishwasher, Gas Cooktop, Range Hood, Refrigerator, Washer/Dryer, Window Coverings
Laundry Lower Level
Exterior
Parking Features Double Garage Attached
Garage Spaces 2.0
Garage Description Double Garage Attached
Fence None
Community Features Playground, Schools Nearby, Shopping Nearby
Amenities Available None
Roof Type Asphalt Shingle
Porch Deck
Total Parking Spaces 4
Building
Lot Description Backs on to Park/Green Space, Cul-De-Sac, Landscaped
Foundation Poured Concrete
Architectural Style 2 Storey
Level or Stories Two
Structure Type Vinyl Siding,Wood Frame
Others
HOA Fee Include Common Area Maintenance,Insurance,Professional Management,Reserve Fund Contributions,Snow Removal,Trash
Restrictions Pet Restrictions or Board approval Required
Tax ID 101519272
Ownership Private
Pets Allowed Restrictions
Virtual Tour https://youtube.com/shorts/xb5plJDHQ4U



